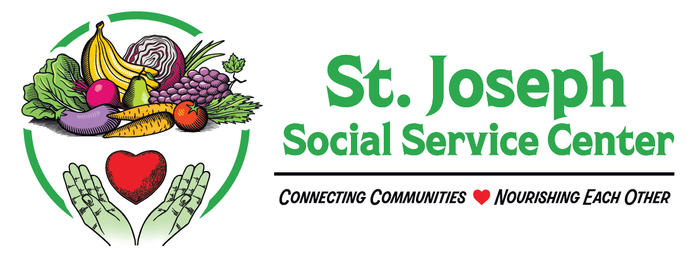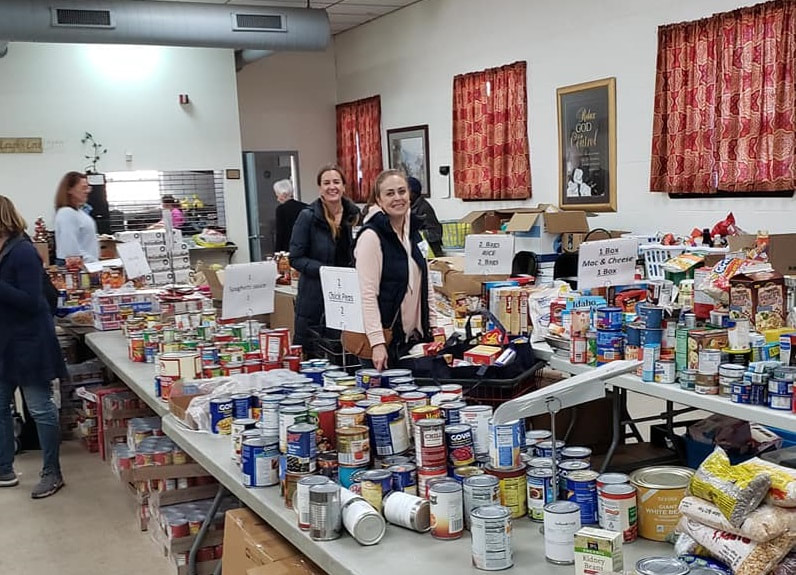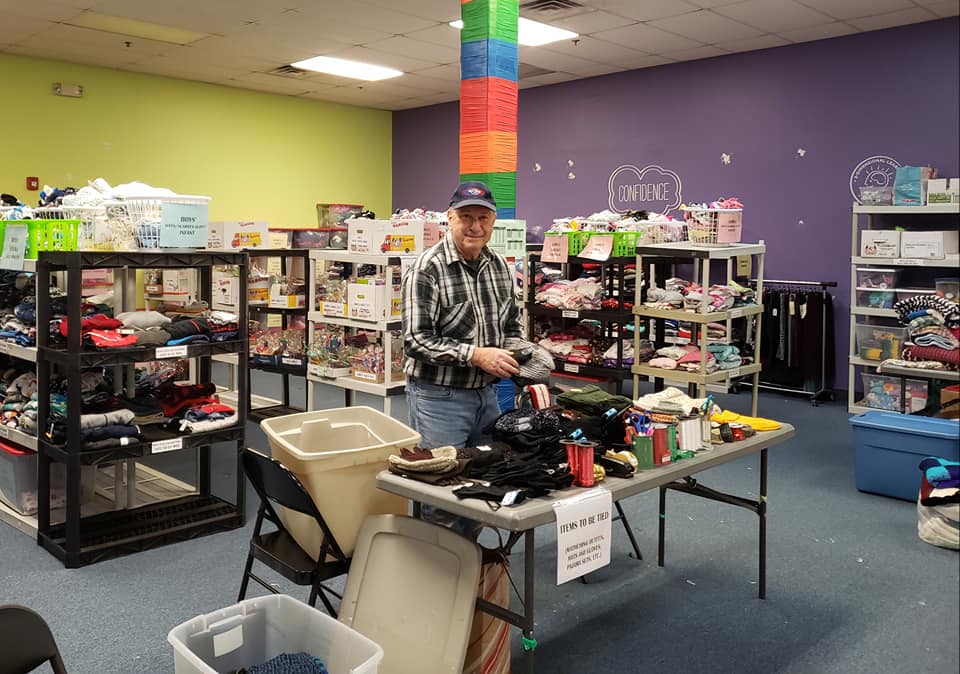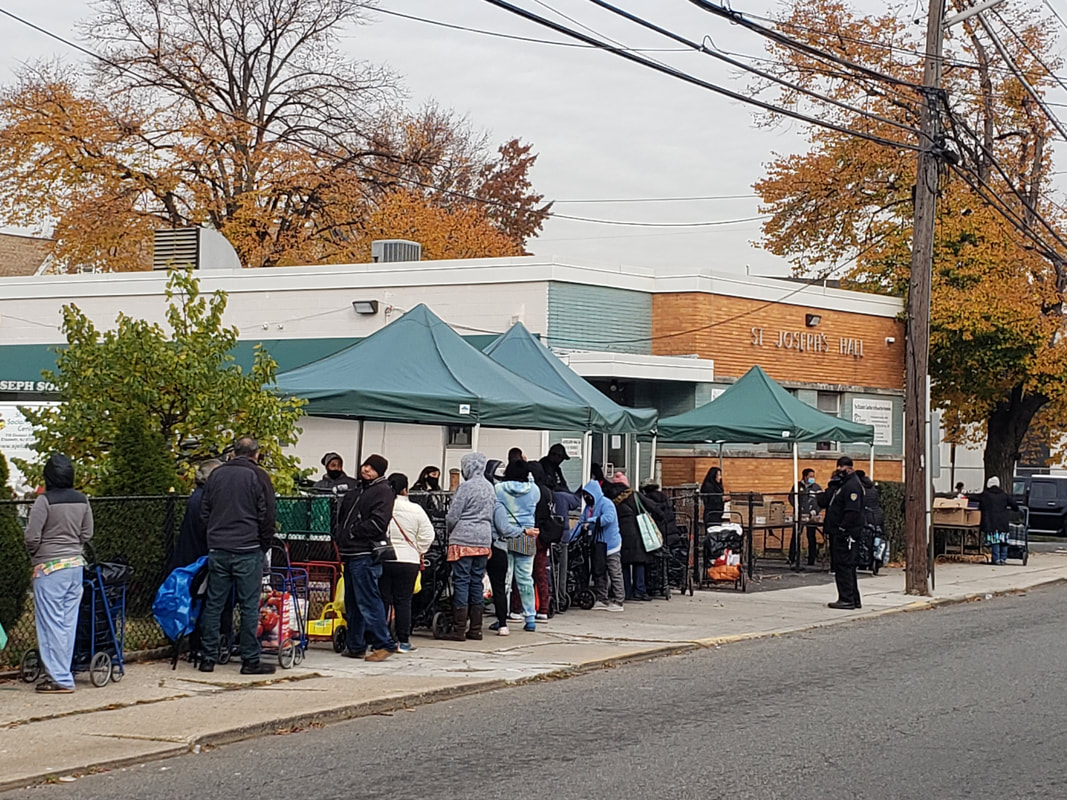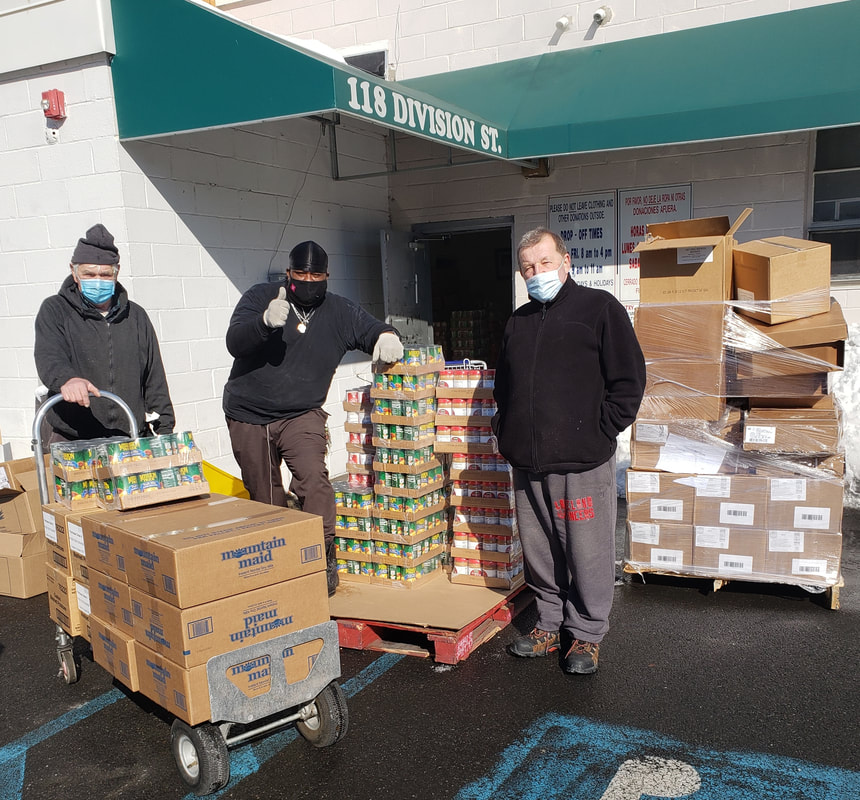There are four components to our project plan:
|
The first is to build a new food pantry on the empty lot that adjoins the campus. This new building will give St. Joseph’s a dedicated space, a larger space, and a more functional space to operate its food pantry. Perhaps most importantly, the new building will allow the organization to offer a better food pantry model – an individual choice food pantry. With this model, clients will come at an appointed time and will be able to choose their food. Items will be displayed in different sections much like one would see in a grocery store. The experience for clients will be similar to the shopping experience that we take for granted. Clients will get a shopping cart, peruse the food items available and pick the items they want based on their tastes, diets and religious and cultural customs.
This model will dramatically improve the service offered to clients and will allow the agency to fulfill its goal of dignity for all. It also will be a more efficient way to distribute food. The individual choice model will eliminate the problem of discarded food which happens when people receive a bag of food. |
|
The second project is to construct a new clothing and household goods distribution center. This new building, which will be next to the new food pantry on the empty lot, will allow the agency to offer better service and a more dignified distribution system as well. Clothing and home goods will be displayed in different sections much like one would find in a retail store. The building also will offer space for vendors and volunteers to drop off clothing and household products. This will be a dramatic improvement over the current situation where clothes and home goods are stored in multiple locations. A single building dedicated to the distribution of clothing and home products will make the process of receiving and storing items more efficient and the process of giving these items to families in need much more dignified. |
|
The third project is to renovate the existing buildings on the property. The church building is now one large open space which is used by St. Joseph’s and the Elizabeth Coalition to House the Homeless for different programs, often at the same time. This plan calls for the construction of modular space inside the sanctuary that will create dedicated space for different programs as well as a measure of privacy. Modifications also will be made to make the building ADA accessible. The old parish hall is in need of new ADA-accessible bathrooms, private offices for counseling sessions and case management, a classroom space for workshops, new kitchen appliances for the soup kitchen, new windows, improvements to the HVAC system, a reception area and modifications to comply with ADA access standards.
With the addition of the new clothing and home goods distribution center, the two-story house on the site can be converted from an overflow storage center into a meeting space for support services. The plan also calls for the removal of the temporary storage facilities on the property. |
|
The fourth project is to reconfigure and repave the parking lot. The plan is to have one point of entry to the property from Division Street and one point of egress onto East Jersey Street. When partners and volunteers come to drop off food, clothing and other items for the food pantry or clothing and home goods distribution center, they will be able to pull up to these buildings and park and then exit when they are finished. The main parking lot on Division Street can be used by staff and volunteers as well as clients who are visiting for one of the agency’s support services.
This new plan will relieve congestion in the neighborhood, prevent double parking in the existing lot and make it easier for volunteers to park. As part of the paving project, new sidewalks will be constructed on Division Street and Rebecca Place and a metal fence with a security gate will be erected around the entire property. |
|
Collectively, these projects will transform the facilities of St. Joseph Social Service Center. This plan will make it possible for the agency to improve services and to accommodate the increase in the number of residents who seek the agency’s assistance. Both of the new structures will feature state of the art insulation and are highly rated for energy efficiency. The design and construction of these buildings will minimize maintenance and utility expenses. |
|
The total anticipated cost to successfully execute the project plan is $1.4 million. To date, St. Joseph’s has taken many actions to prepare for this project. The agency has already received a “clean” environmental review of the existing yard to clear it for construction. The organization has received approval from the City of Elizabeth Planning Office to construct two accessory buildings for the food pantry and clothing distribution center on the lot. A contract has been signed to purchase, erect, outfit and insulate two structures from a builder. An estimate has been received from a paving contractor. Due to increases in material and labor costs over the past year, the budget to complete the project plan has increased from $1.2 million to $1.4 million. Our fundraising goal has been adjusted accordingly. It is expected that construction work will begin in 2022 and conclude in 2024. With the financial support of the community, this plan can become a reality. |
We have formed a Capital Campaign Committee, led by Julissa Campos Montalvo, which will work with our Board of Trustees, our staff, a team of volunteers and our capital campaign consultants to implement our fundraising campaign. We have received positive responses already from a number of our key stakeholders and welcome the participation of our supporters and the broader community. If you would like to be involved in the campaign as a volunteer or would like to offer any ideas or suggestions, please feel free to contact Bernadette Murphy, Executive Director, at [email protected].
The site plan below shows the remodeled St. Joseph’s campus, with the new food pantry (Building 1) and the new clothing distribution center (Building 2) and the new exit onto East Jersey Street. Underneath this site plan is the existing conditions plan, with the current campus configuration. The new buildings on the site plan will be placed on the empty lot shown in the upper left section of the existing conditions plan.
